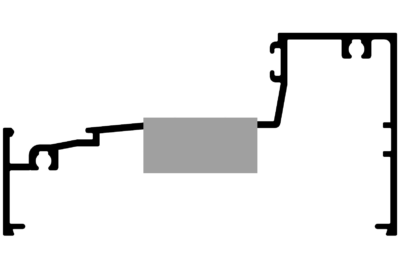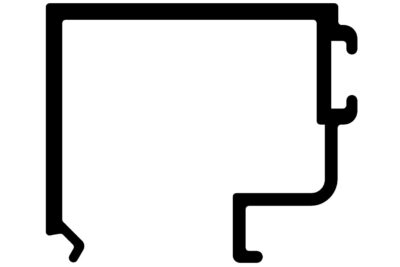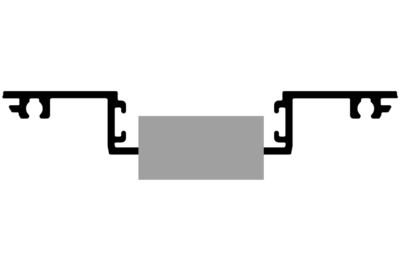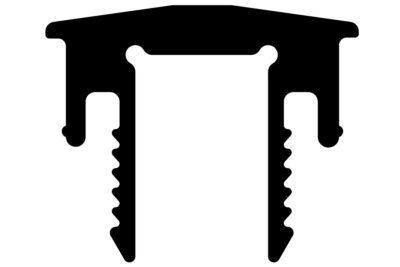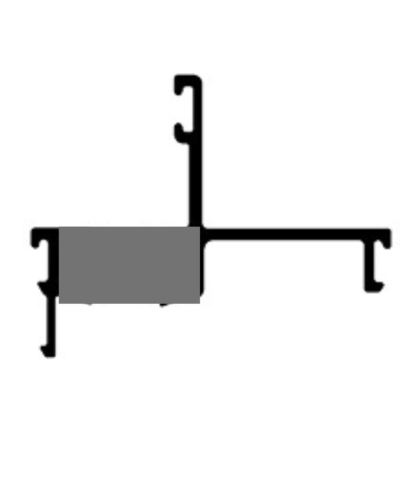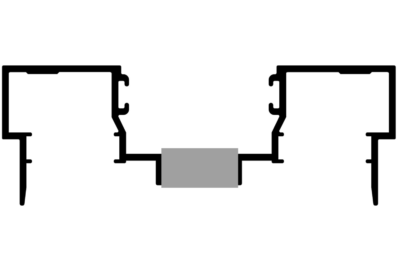-
Sill
TB001@6500
View Details -
Sill Bead
TB021@6500
View Details -
Frame Adapter
TB004@3250
View Details -
Frame Adapter
TB004@6500
View Details -
Track Cover
TB019@6500
View Details -
Sash Stop / Reveal Adapter
TB007@6500
View Details -
Male Split Mullion
TB012@3250
View Details -
Female Split Mullion
TB013@3250
View Details -
Frame / Sill Support Bar
FB2017
View Details
-
-
-
-
-
Security Products
Designed to suit and compliment CAS window and door systems.
-
-
Products
Products
An extensive range of aluminium geometric shapes in a variety of finishes, and accessories to compliment CAS window and door systems including gaskets, woodpiles, rubbers, rollers, and locks.
-
Resources
Resources
Window testing, tooling, and software are amongst the many resources CAS has on offer
Tried and Tested
Independently tested ONSITE at the CAS Window Testing Unit to Australian standards.















