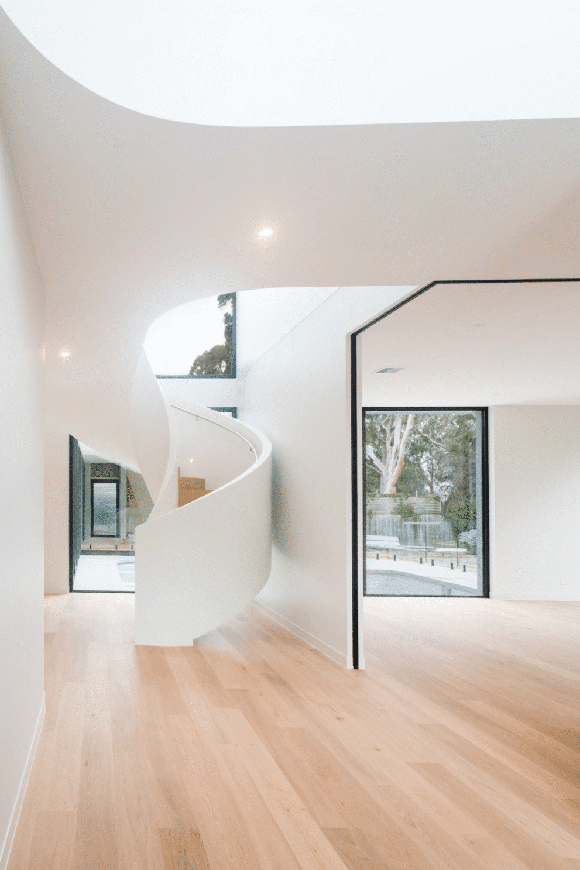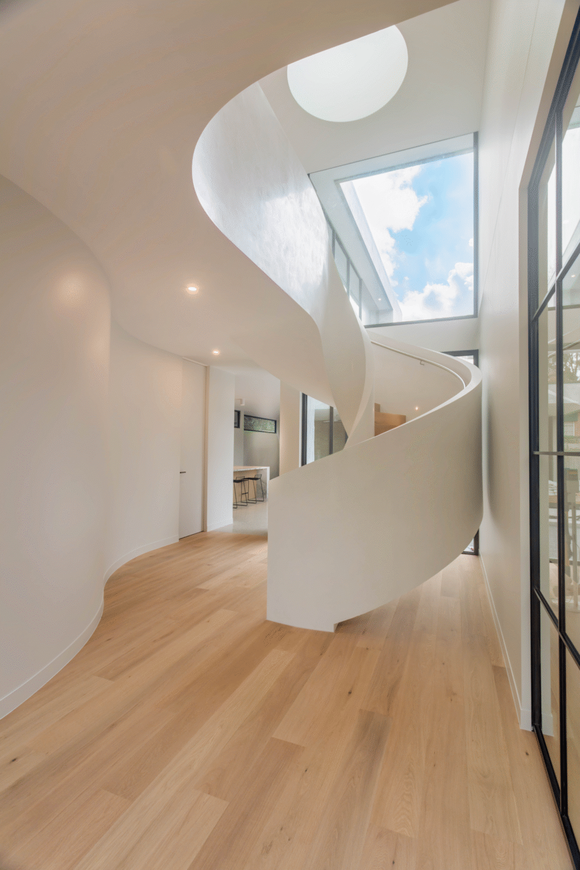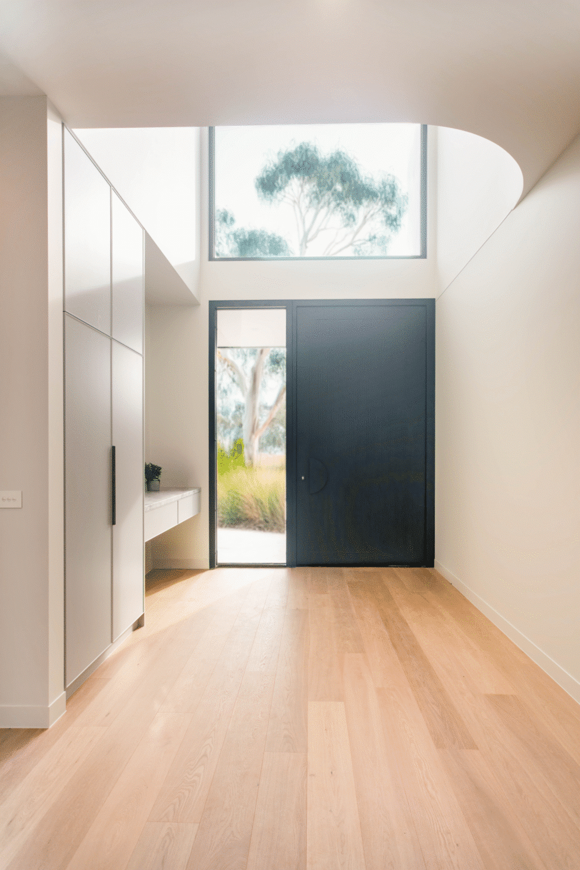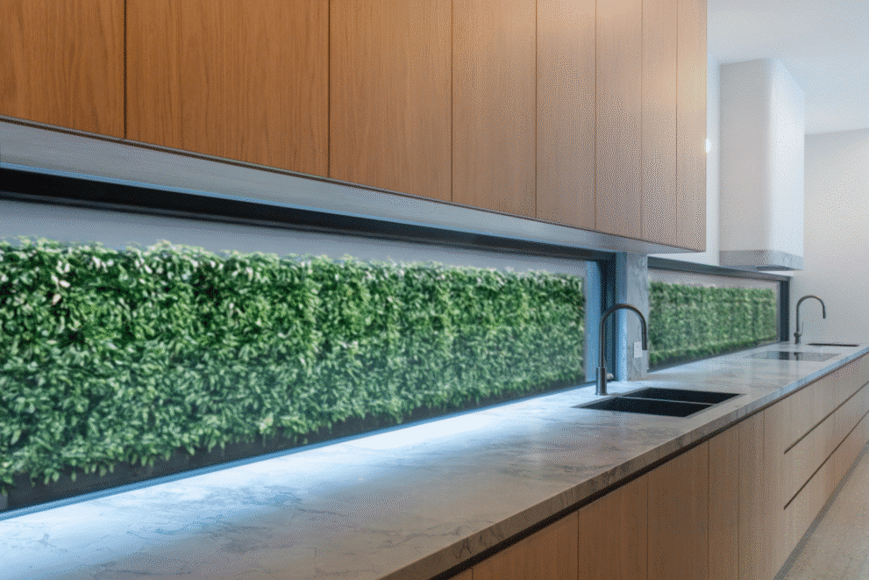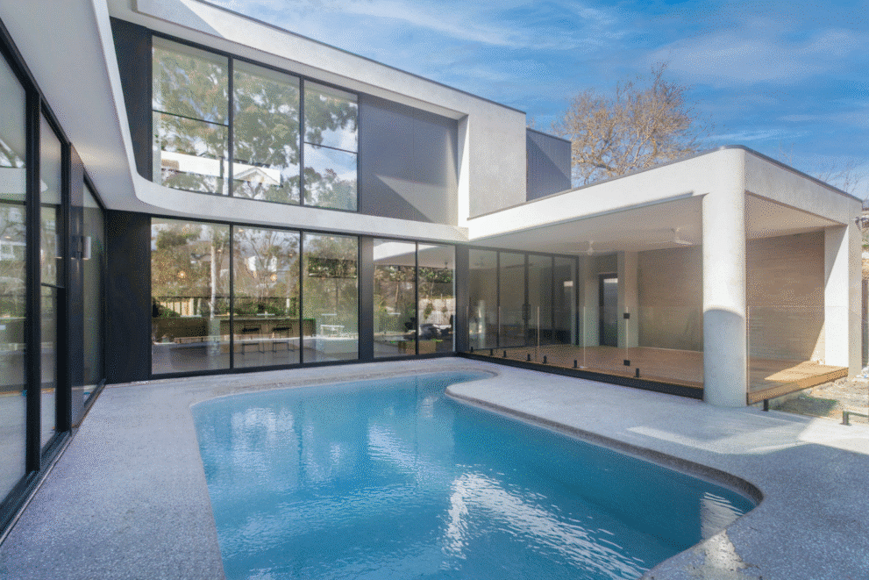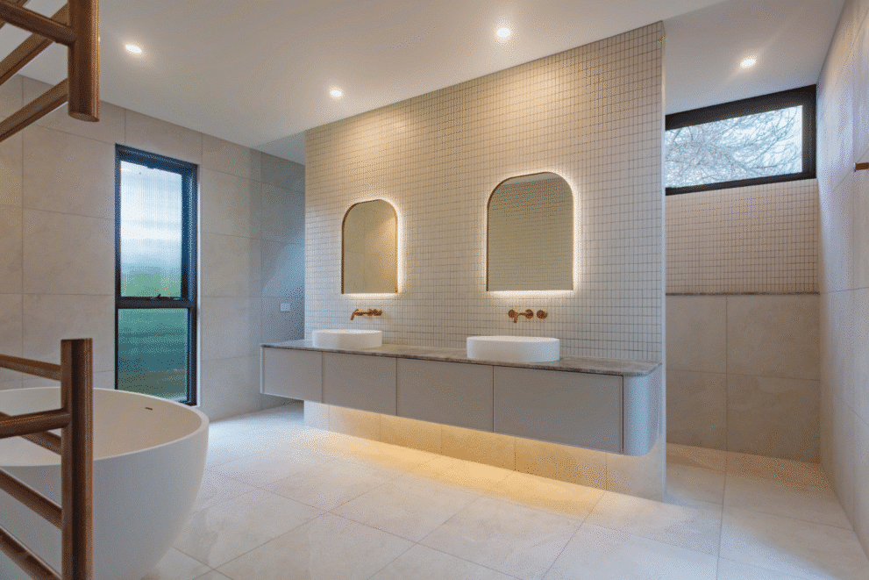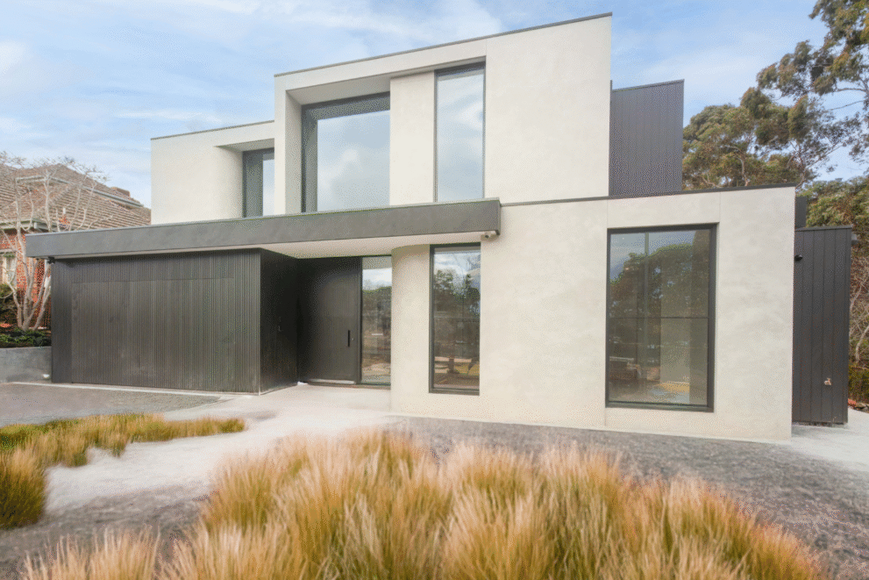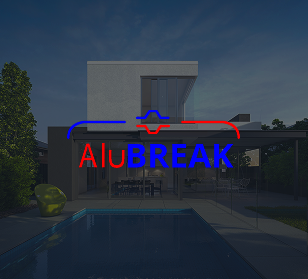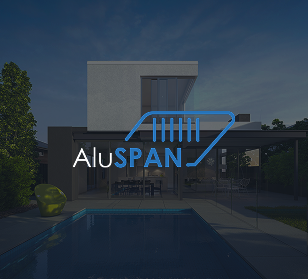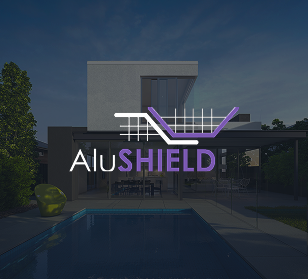Celebrating natural light and sculptural forms, this home is a testament to sophisticated designs that are Made for Living.
Nestled in Melbourne’s inner-city suburb of Canterbury, this residence showcases prestigious craftsmanship using high-quality building materials and CAS Residential and Commercial Windows and Doors. SKETH Design & Interiors designed this home using a seamless interplay of curves and clean lines which are beautifully integrated amongst the space, creating a celebration of sculptural forms and natural light that enriches the everyday living experience.
CAS Solutions
A defining feature of this home is the sculptural spiral staircase finished in venetian plaster. Coinciding with this statement staircase is the 400 Series Commercial Window Frames over the stair void, featuring their robust commercial grade performance paired with there sleek aluminium profile providing the strength and durability required for the project. To enhance the flow between indoor and outdoor spaces in the home, the Commercial Grade Titan Apartment Door has been used with 4 panel stacking. This configuration allows for a wide opening that expand the entrance from the living room to the poolside courtyard. Select Commercial Centre Glazed Windows and Residential Apollo Sashless Window Frames also are used amongst the home to maximise natural light and offer versatility in different spaces, such as the bathroom. These units provide uninterrupted sightlines and a minimalist aesthetic that pairs perfectly with the home’s refined interiors.
Challenges
The windows in this project required large glass sizes which posed a challenge for installation due to their heavy weight and risk of falling, but with the assistance of a crawler crane the glass was able to be installed with ease. These expansive windows flood the upstairs of the home and filter light, whilst framing the quaint garden views.
Applied powder coat finish: Monument Matt
Sytems Featured Include:
- 400 Series Commercial Window Frames
- Titan Apartment Door (4 panel stacking)
- Apollo Sashless Window Frame
- Select Centre Glazed Windows
Builder: GFC Constructions
Fabricator: Clear View Windows VIC
